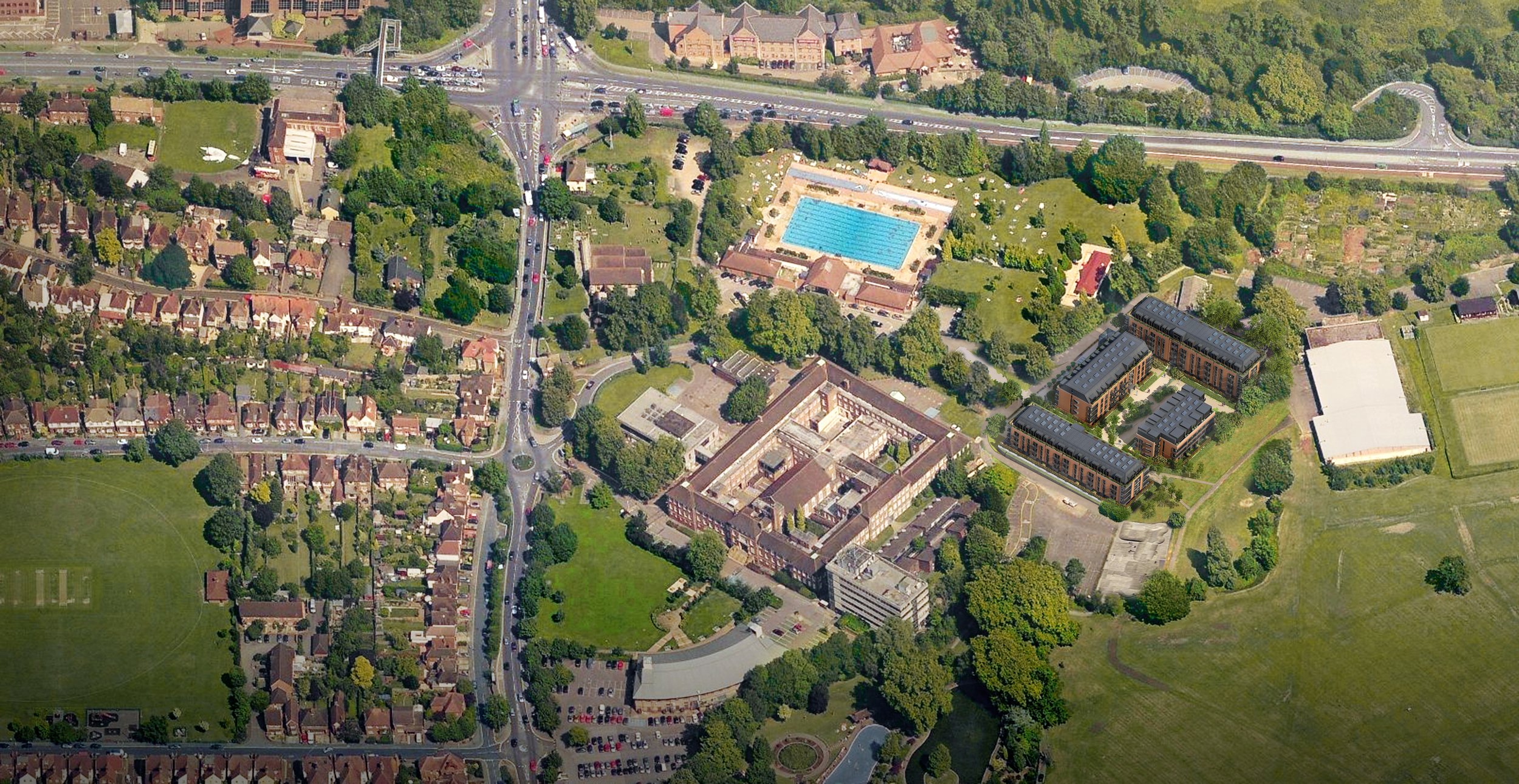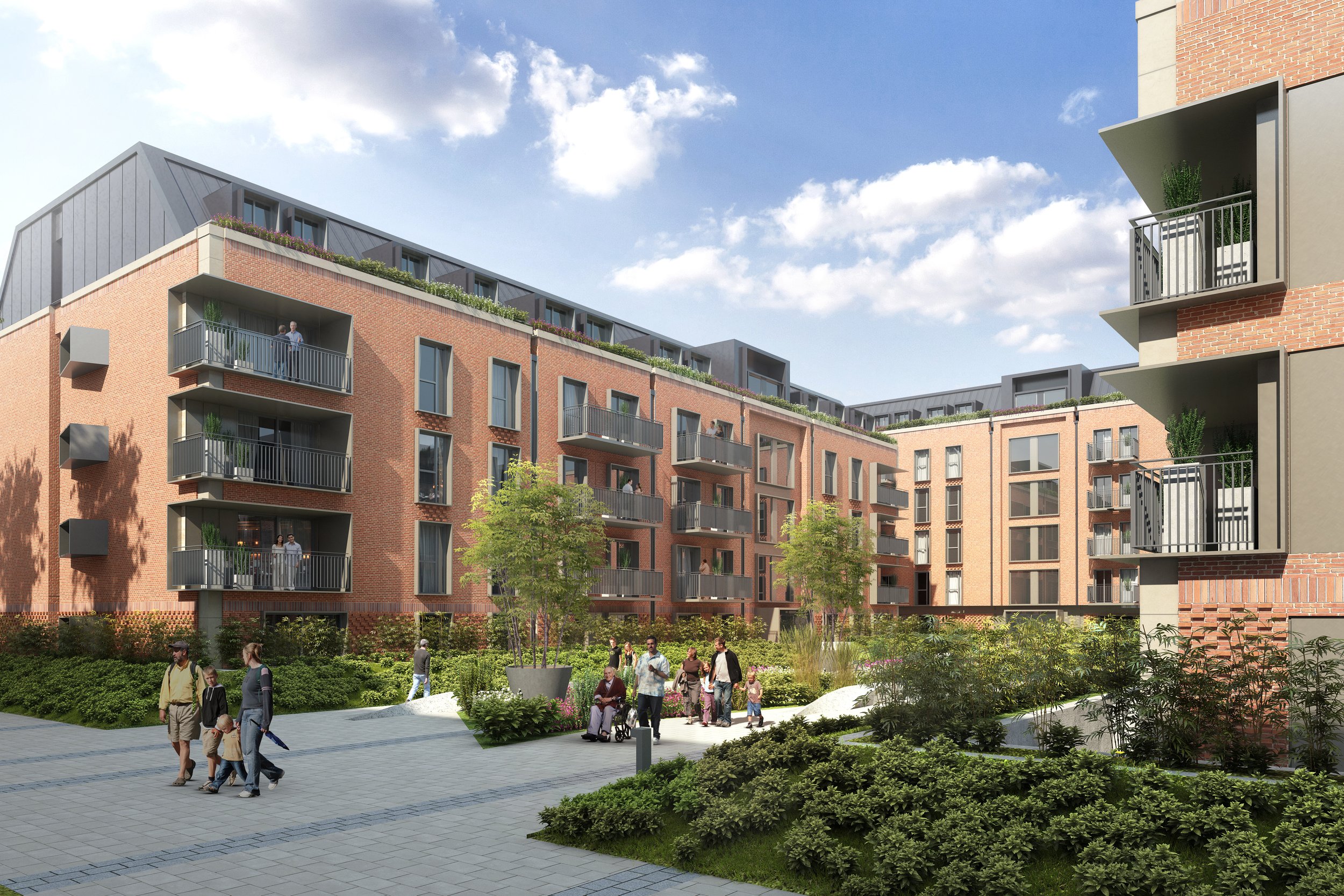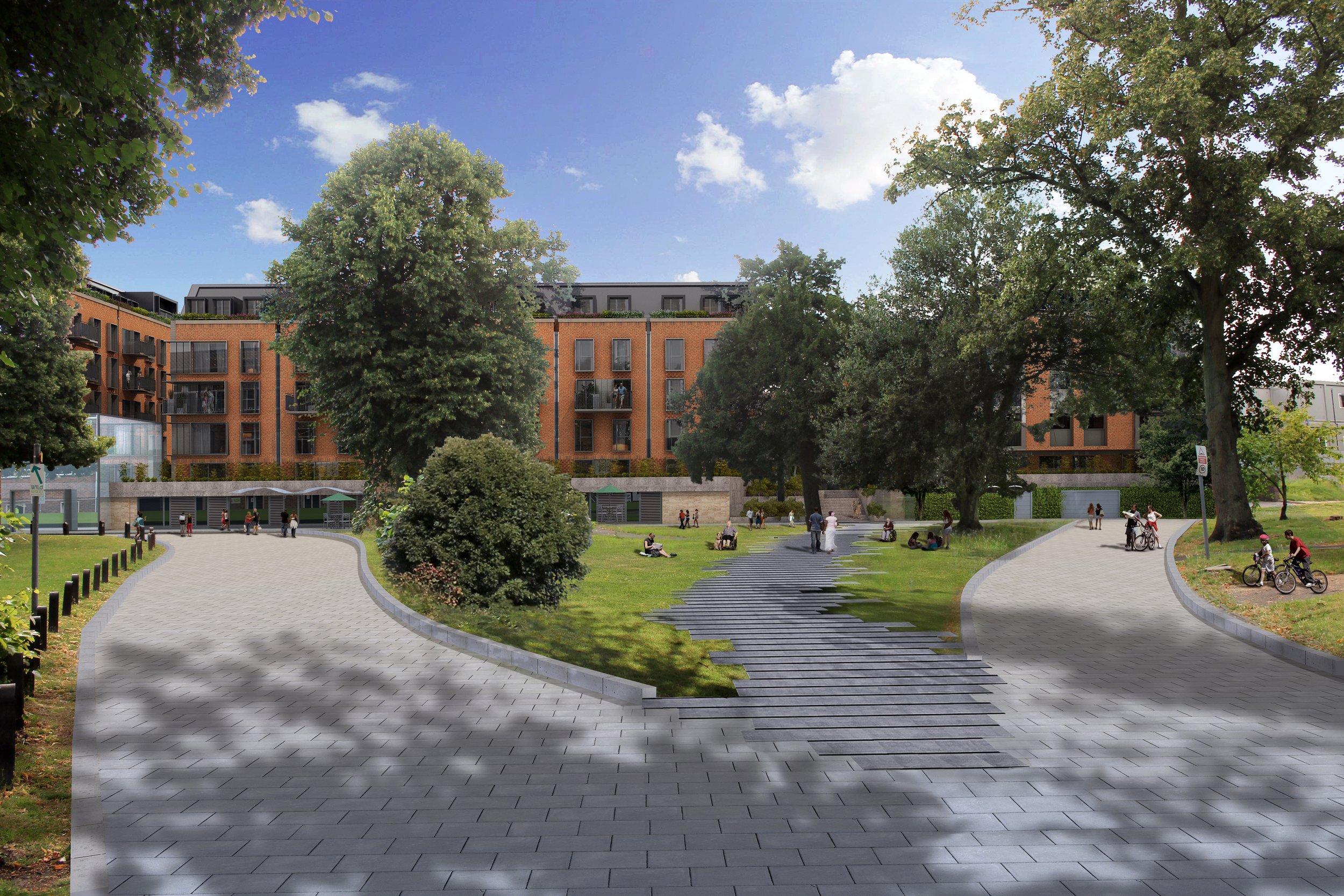Guilford College
Location: Guilford, UK
Sector: Mixed Use / Residential
Client: Stonegate Homes/Guilford College
The site is located between Stoke Park and Guildford College’s main building. The proposal allows for a visual and physical link between the College and the Park.
Four separate buildings are arranged in a quadrangle with a visual link passing through one side.
A master plan for the entire campus has been designed to ensure that the proposal for the site is addressing Guildford College's long-term development.
The buildings have been designed to reflect the style of Guildford College's main building and reduce the impact of the proposal when viewed from Stoke Park.








