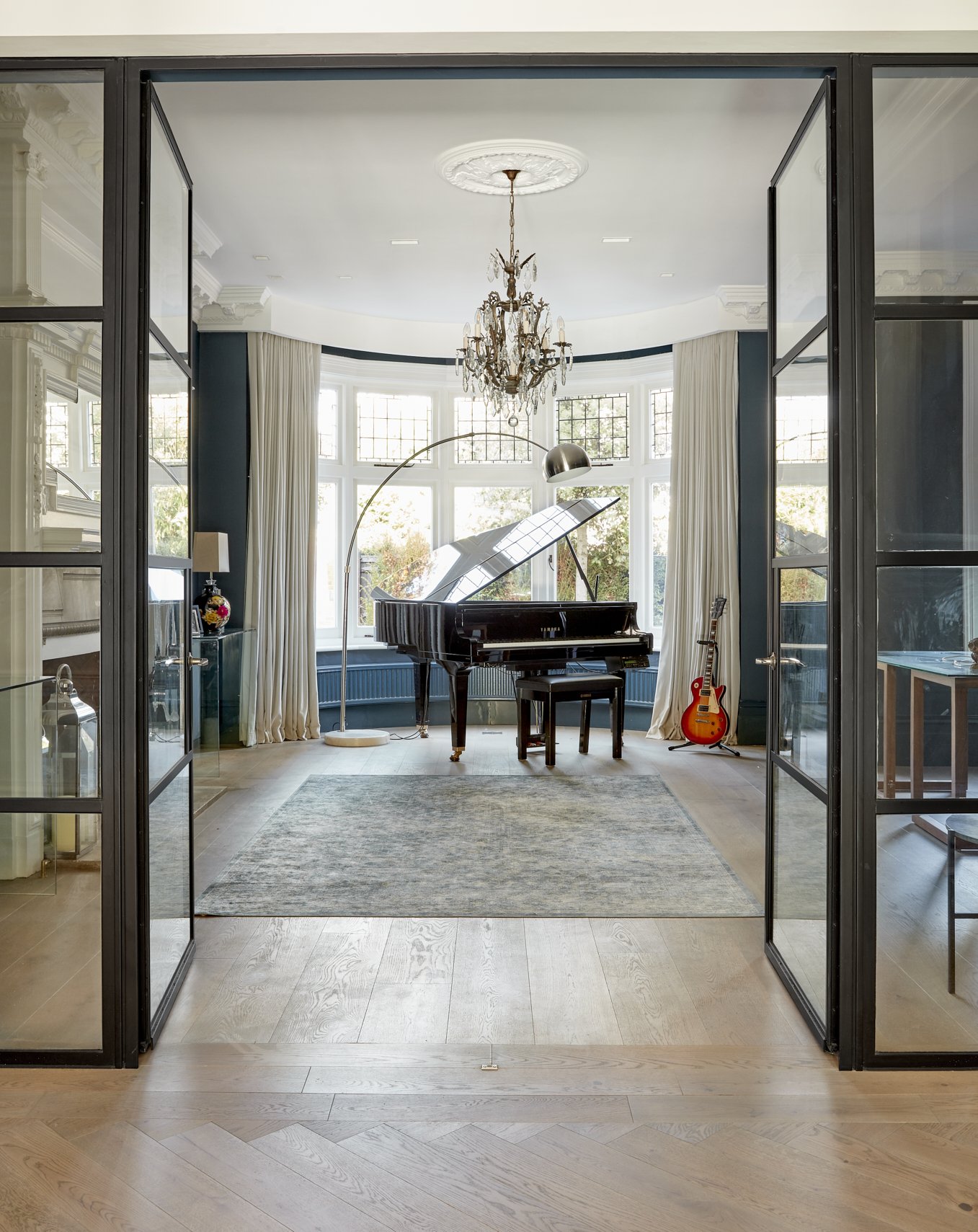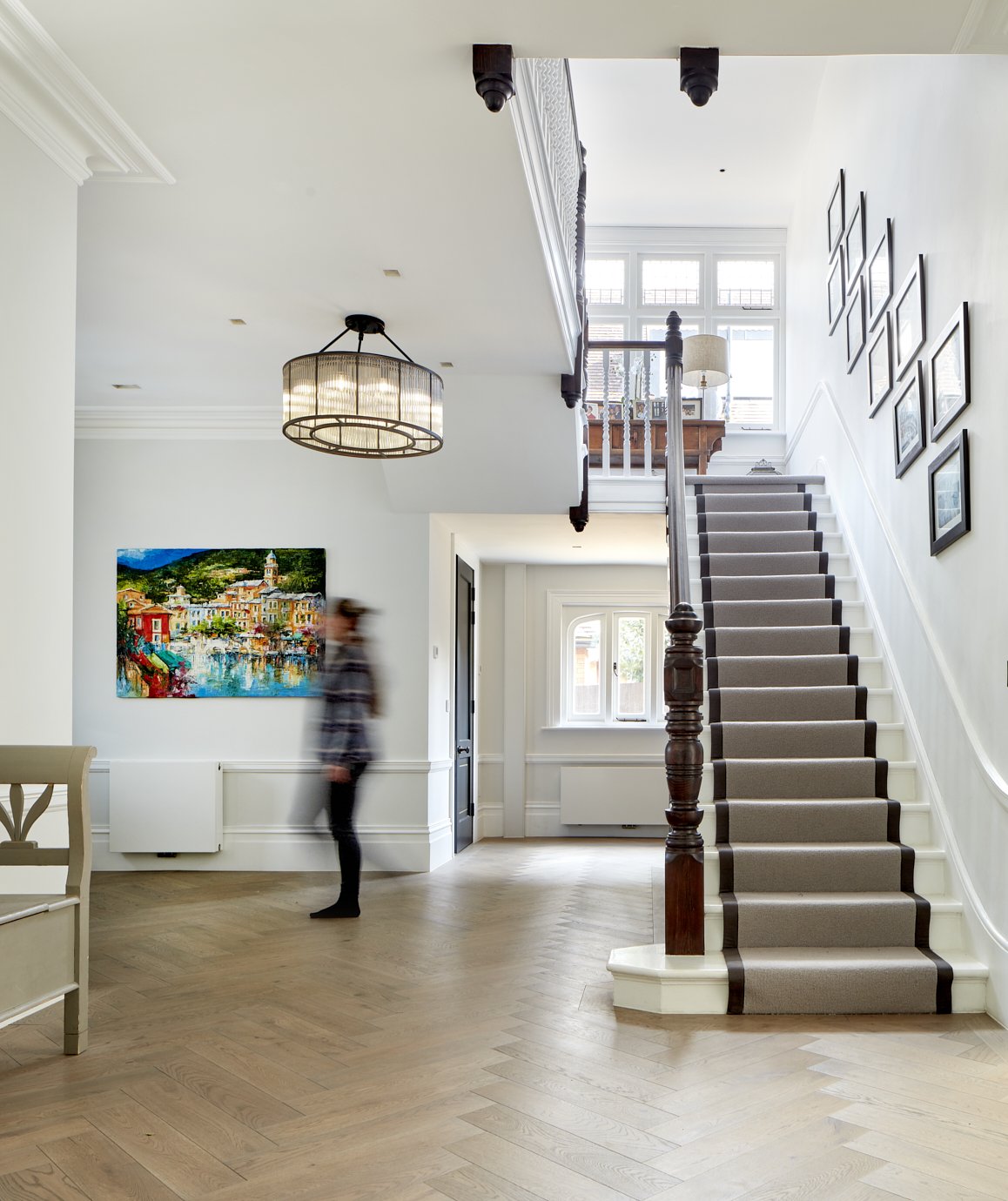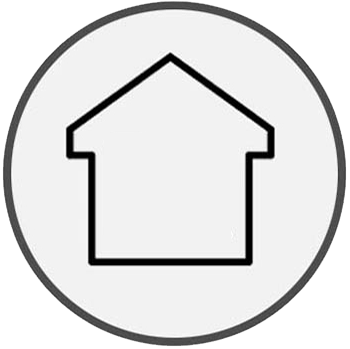11 Heathview Gardens
Location: London
Sector: Residential
The project brief was to increase the size of this single-family dwelling by creating accommodation on the first floor with a new side extension and a new dormer to the rear.
In addition, the proposal included a contemporary ground floor rear extension to provide a new open-plan kitchen and dining area as well as a single-storey infill link to the existing detached garage.
These refurbishments and extensions combine both contemporary and traditional aesthetics and were designed closely with the clients. The rear extension at the ground floor level was designed to improve the existing layout and opens up the views to the garden.
This new volume incorporates a glass roof that runs along the perimeter of the new volume, this is covered with a perforated metal screen that creates a soft shade with an organic pattern.










