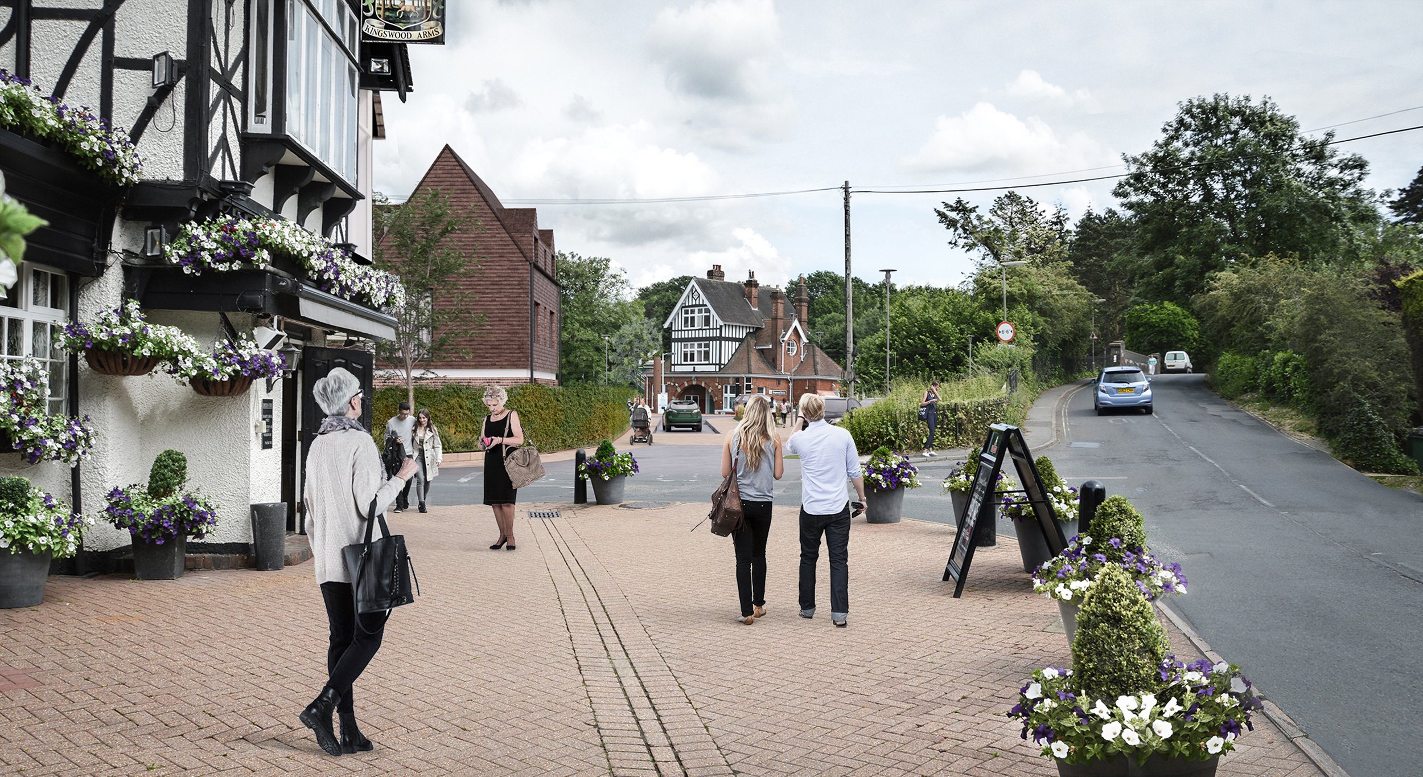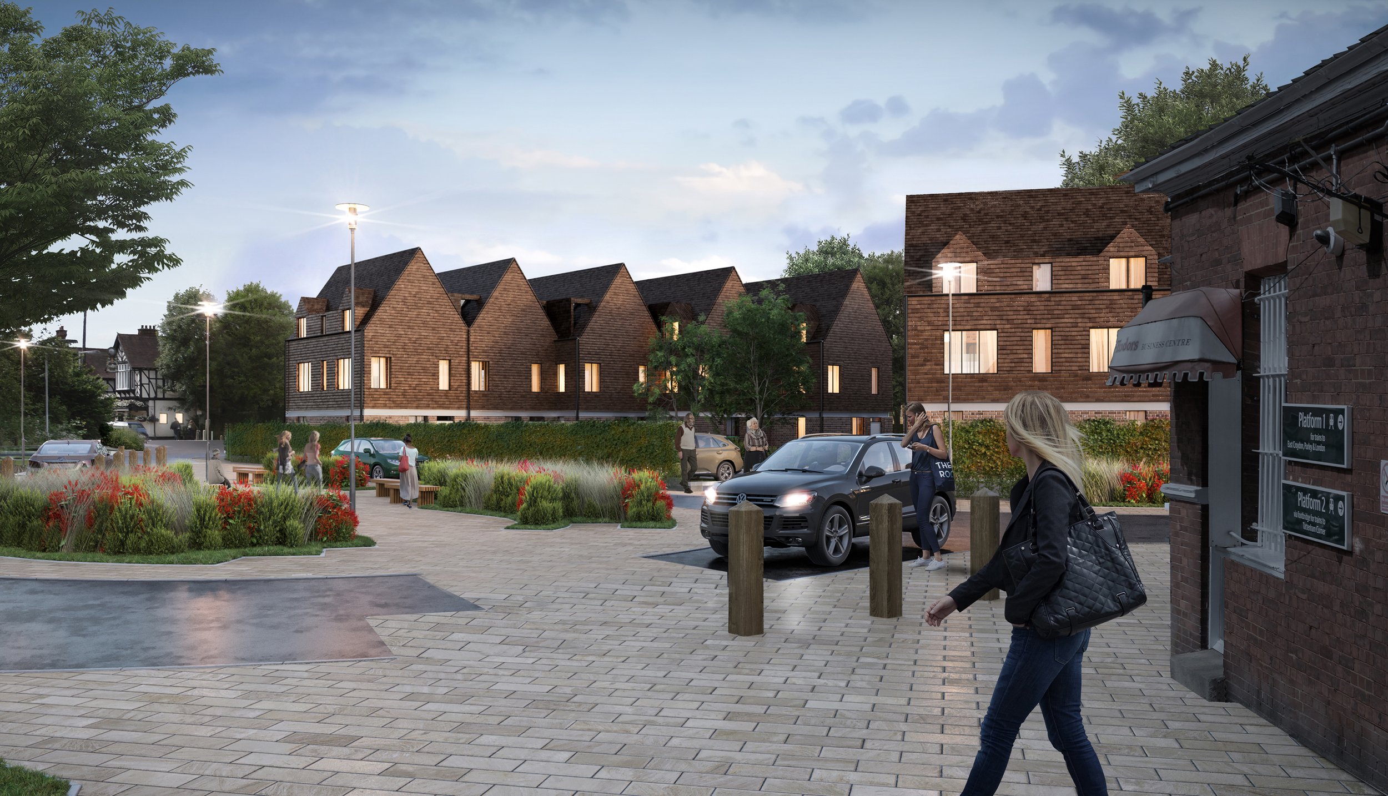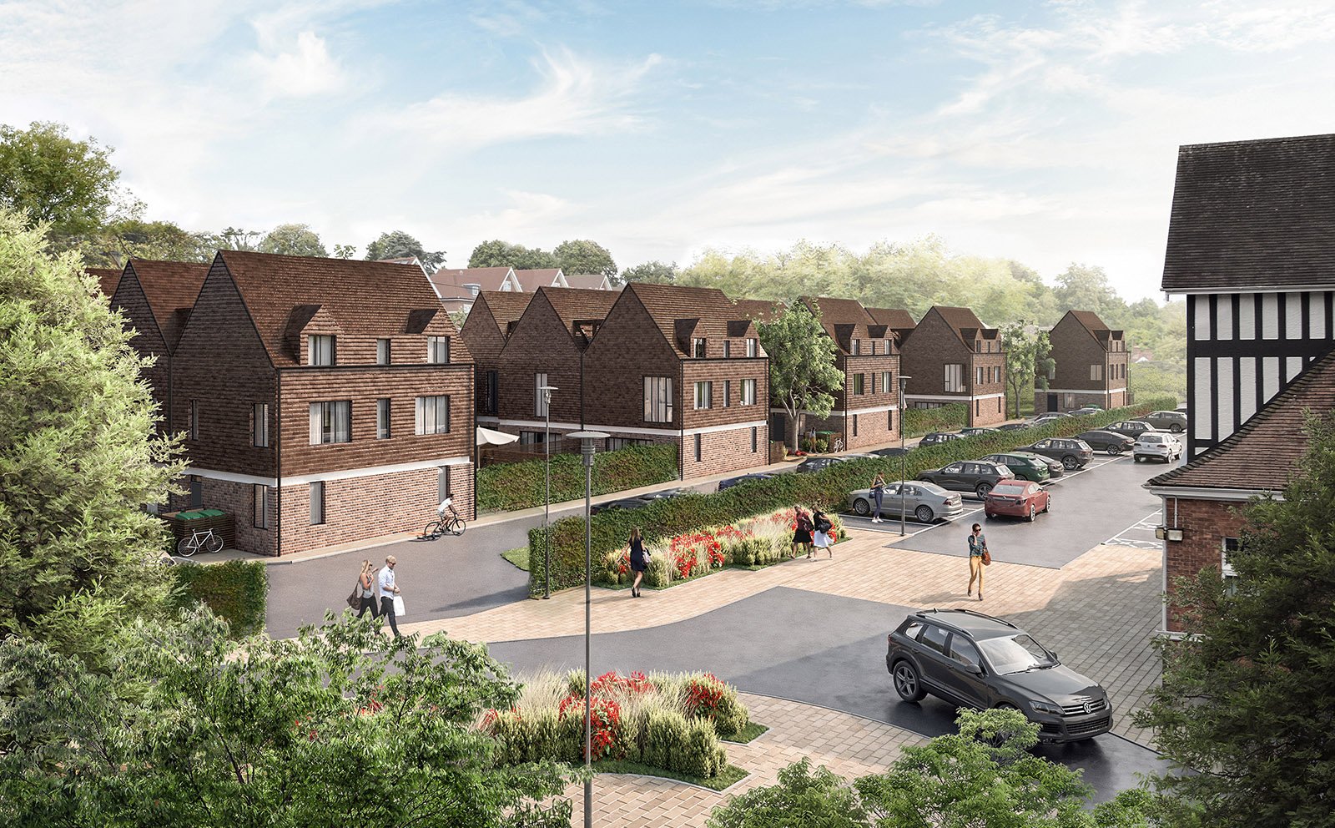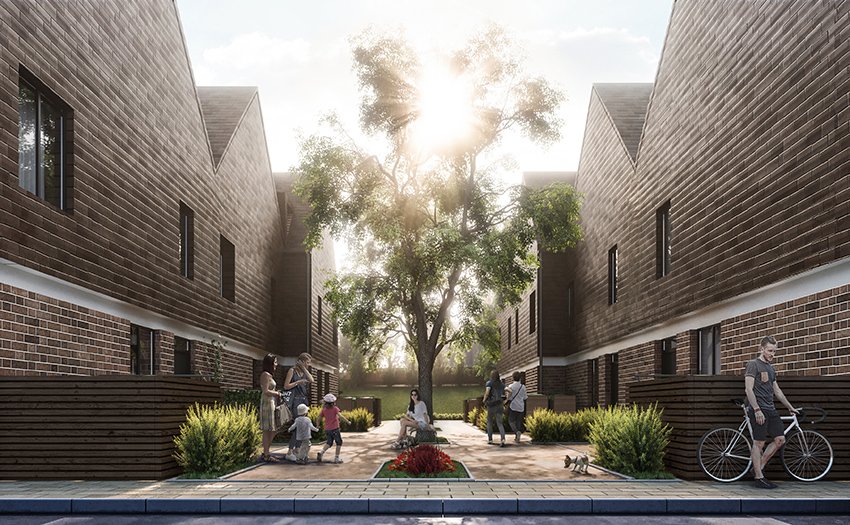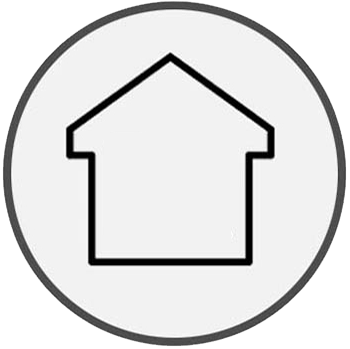Kingswood Station Masterplan
Location: Kingswood, UK
Sector: Urban Design
Client: Solum Regeneration
The challenge was to combine the re-development of the station (station approach + car park) with the provision of new homes (18 houses with 10 x 4B and 8 x 3B).
Several masterplans were developed and discussed with Reigate & Banstead Council and with Kingswood Residential Association.
Place-making was key to provide a shared public space for the station approach and high-quality communal amenity spaces for the mews-type residential development.
The design of the houses is inspired by the arts and craft movement. A modern interpretation of its style and main features is proposed to strengthen the existing character of Kingswood (hanging tiles, pitch roofs, vertical windows, green edges, dormers, brick, etc.).
The result is an elegant pattern of houses which enhances the key elements of the adjacent Kingswood Conservation Area.
