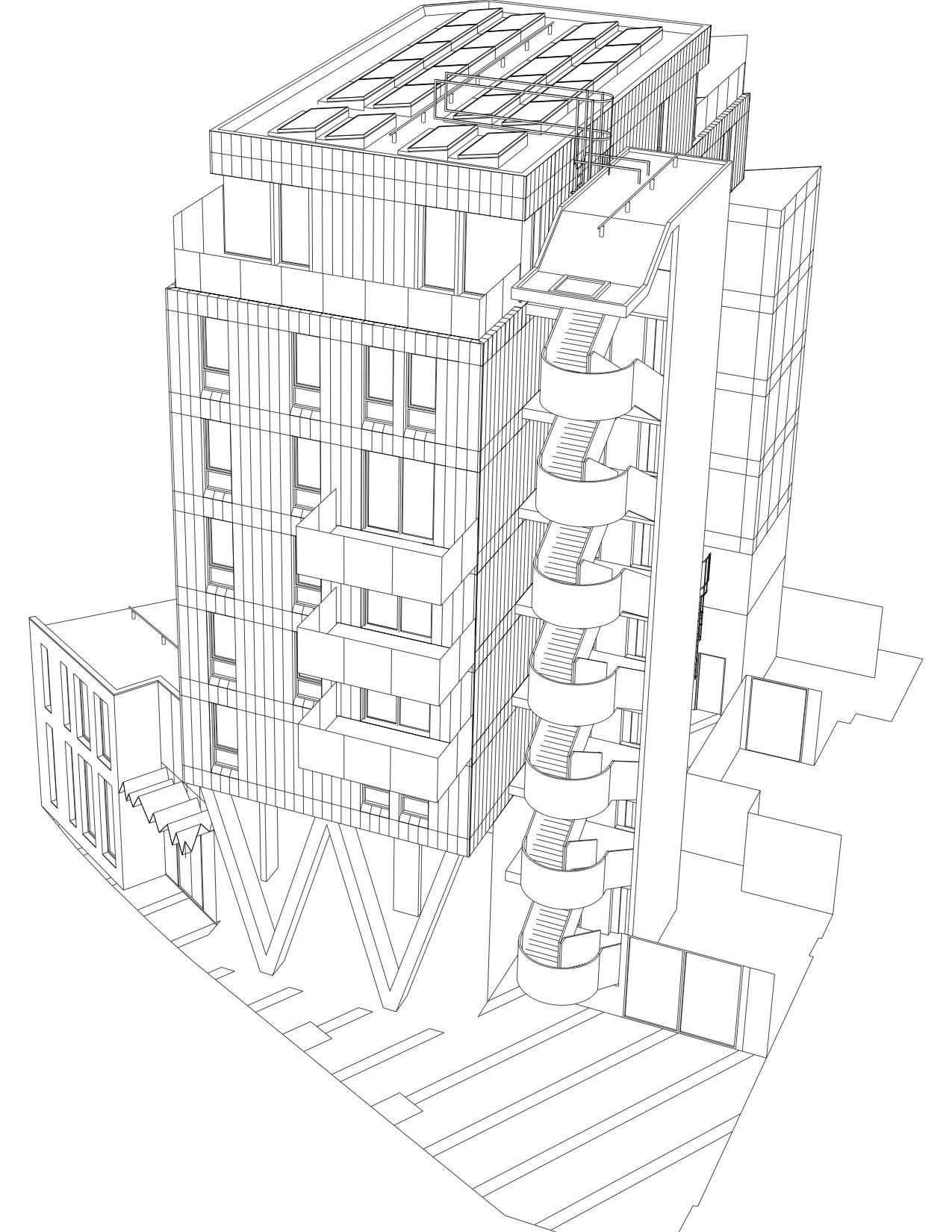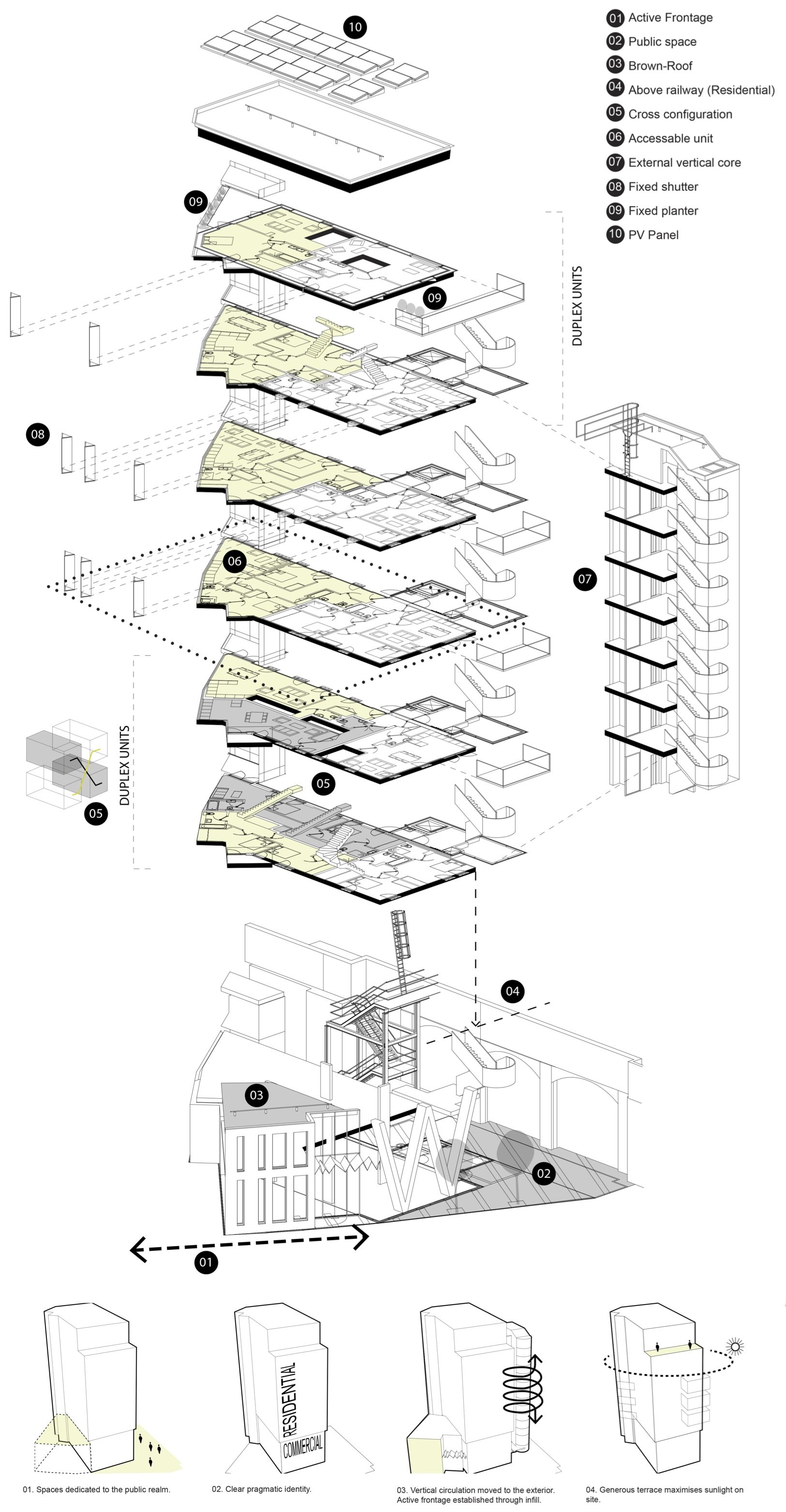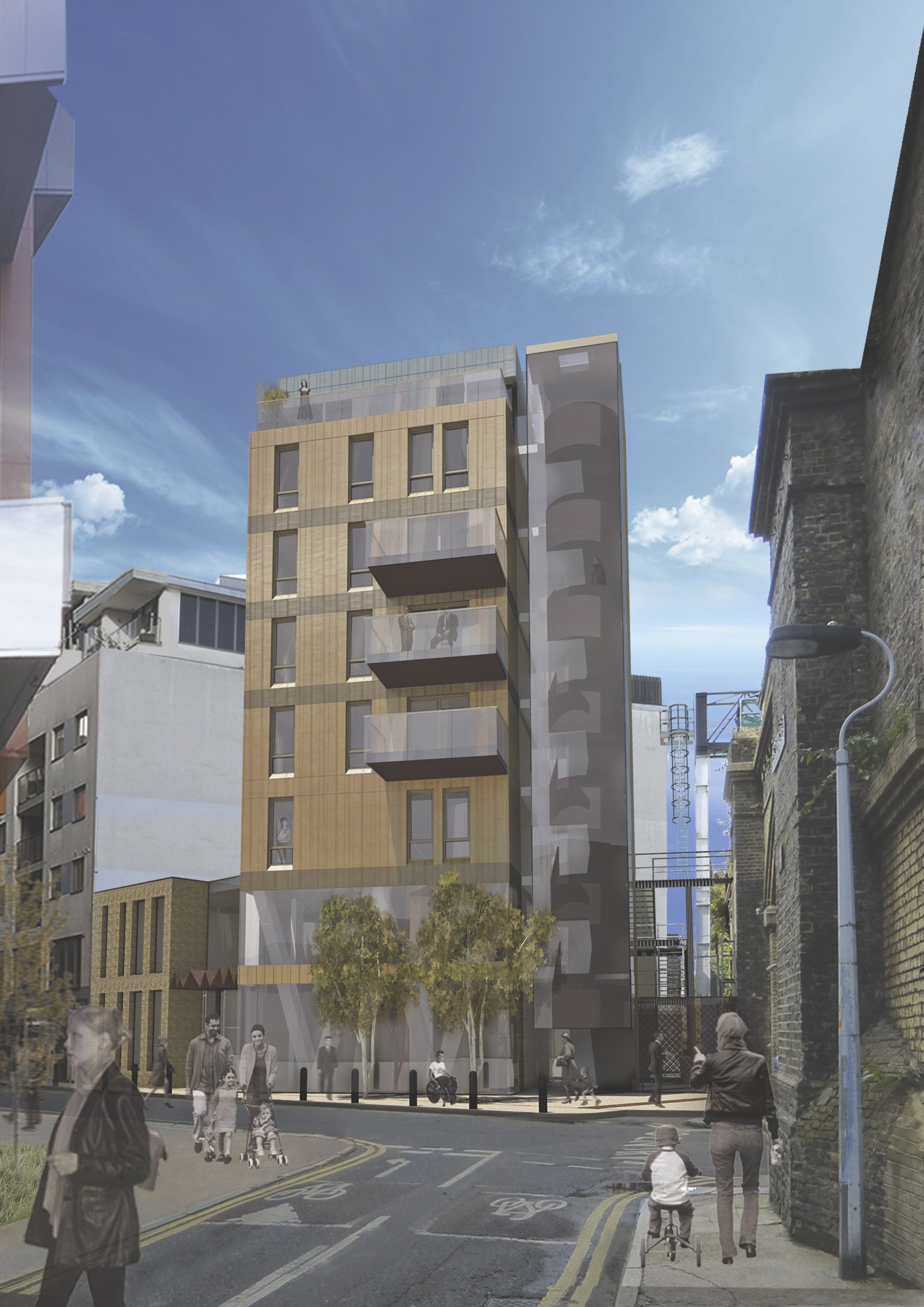67-71 Tanner Street
Location: Southwark, London, UK
Sector: Mixed Use/Residential/Office/Commercial/Urban Design
Client: Solum Regeneration
The proposed design addresses the following key elements:
•Key constraints (Sunlight/Daylight, Interactions with the neighbours and the proximity of the railway viaduct),
•Industrial heritage (Tanner Street developed around the leather trade),
•Specific shape of Tanner Street (Narrow street with 7/8 storeys building),
•Residential quality of the apartments (Double orientation, Amenity spaces, views, Sunlight/Daylight…).
The open space around the building creates fully dual-aspect apartments above the railway, thanks to two levels of Commercial/Office Space on Ground Floor and First Floor.
The proposal comprises three key materials combined with glass elements to create links with the area’s industrial heritage, Bronze Copper cladding, Zinc cladding and London Stock Brick.




